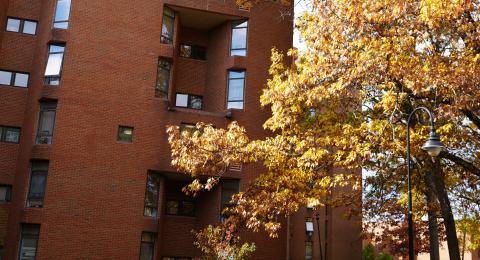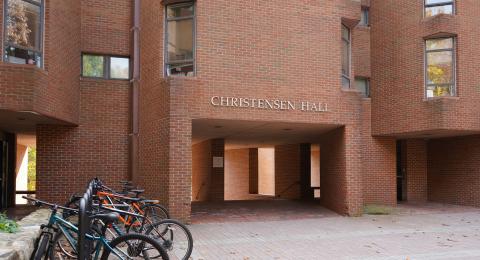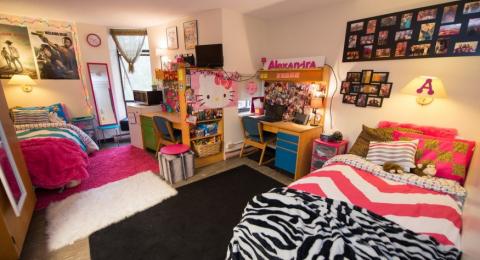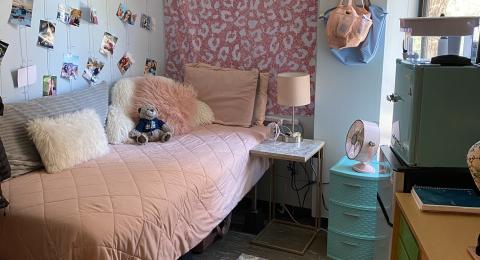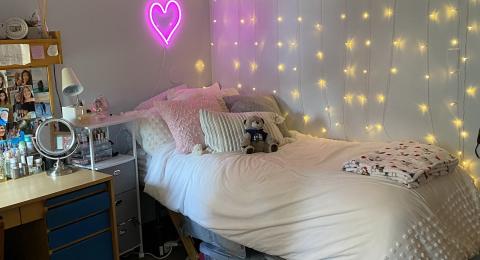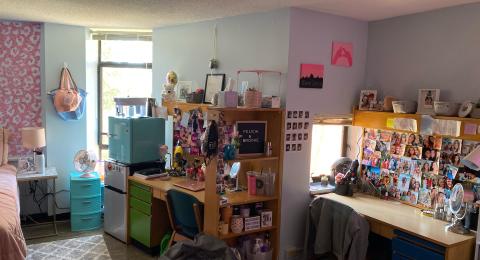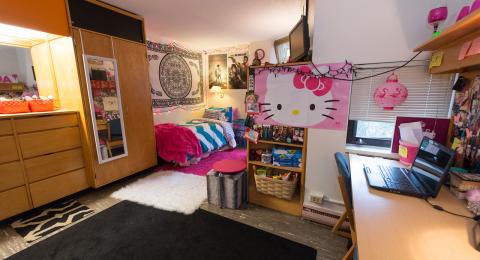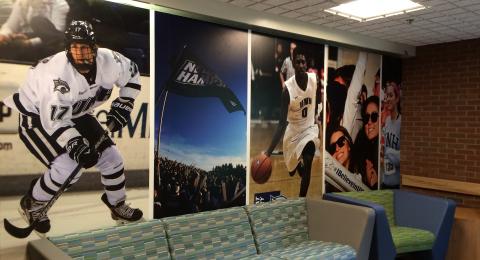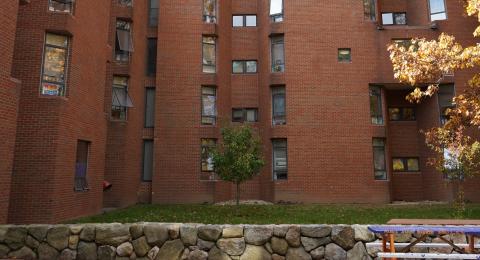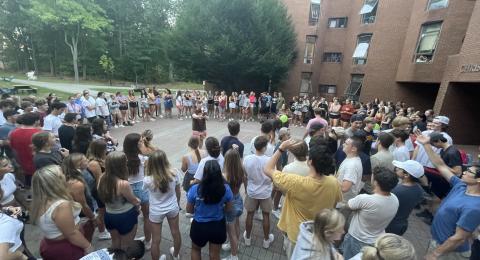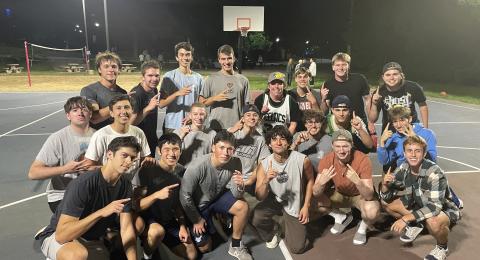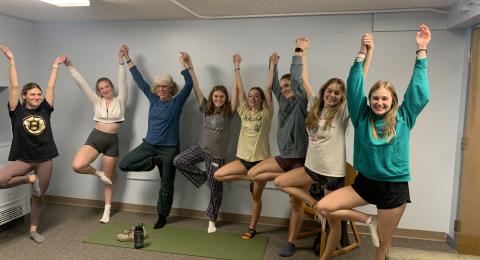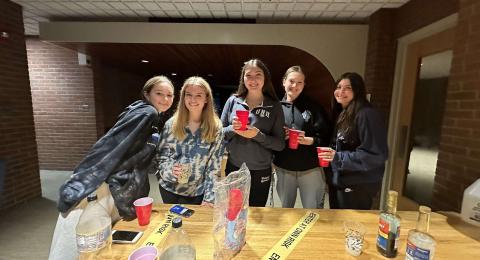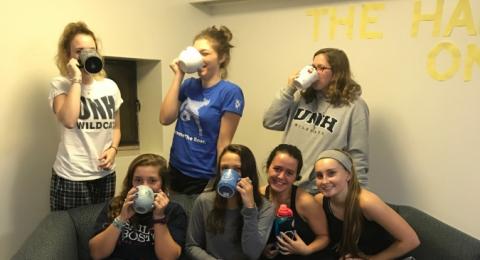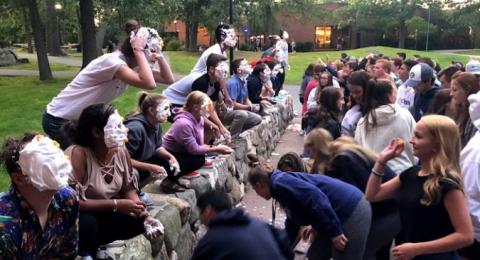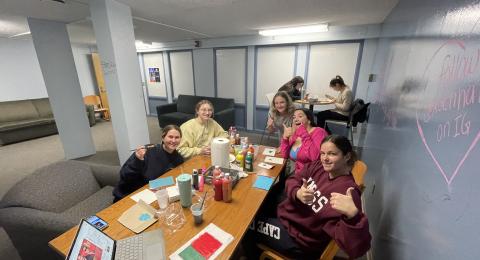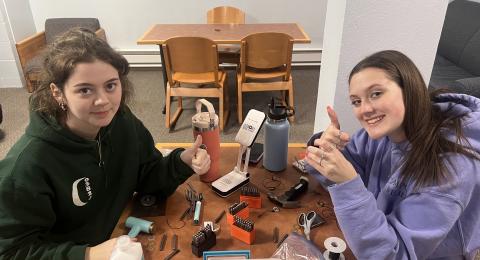| FIRST YEAR ONLY | TRADITIONAL-STYLE HOUSING | MEAL PLAN REQUIRED |
Located right next to Philbrook Dining Hall and its twin building Williamson Hall, Christensen Hall is minutes away from many academic buildings, making it a convenient place to call home. Christensen has many spaces in the building to hang out and meet other first year students. Our first floor study lounge includes a fireplace, a basement rec lounge with a 52” TV, pool table, ping pong table, foosball table, and a piano. We have athletic courts outside and a large outdoor space with picnic tables that’s perfect for studying or getting some fresh air. We are the best of both worlds offering a large community, but have small floor communities (25-35 residents).
Students do not receive mail at the building. Student mailboxes are at the Granite Station Square (GSS) in the Memorial Union Building.
14 Evergreen Dr
Durham, NH 03824
United States
424 students
(Large Hall)
Each floor is comprised of one, two, or three towers (wings). Each tower has a designated gender.







3D room models are intended to give a general idea of the rooms in this hall. Not all room sizes/shapes are shown. While rooms are scanned accurately, variations in measurements, furniture, and features may occur. Roomie account/sign-up is required to view rooms.
Braille signage
Elevator
Roll in access to building
Accessible bathroom with transfer shower
Combined emergency speaker and light strobe in all rooms
Accessible laundry facilities
